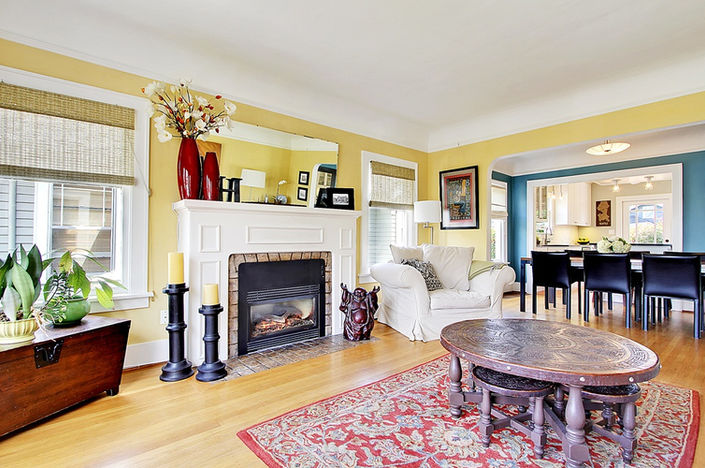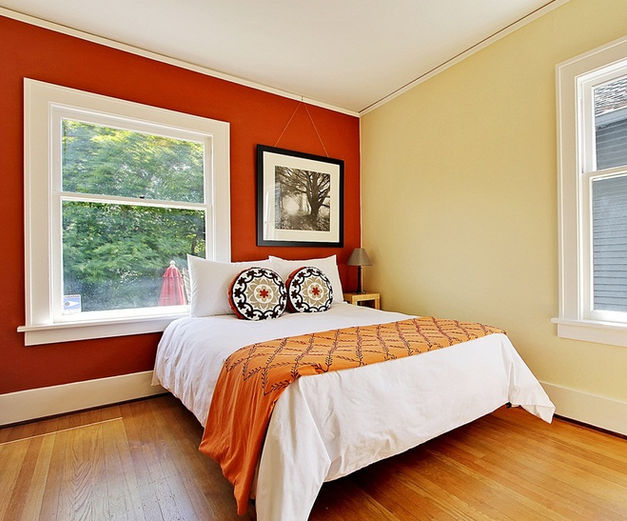Ravenna
Remodel
A 1926 Tudor received an updated kitchen, bathroom, and new interior and exterior paint colors to bring new life to a historic, well-loved home. A wall separating the kitchen from the other main-level living spaces was opened up and bar seating was added to maximize interaction between rooms and provide excellent space for entertaining as well as day-to-day living. The addition of a new back door and deck off of the kitchen creates the feeling of a larger floor plan with more usable living space and a more direct connection to the backyard. New energy-efficient, operable windows were added to restore the original look at the front of the house that had been modified over time. Overall, an effort was made to stay true to the historic character of the home while adding a more contemporary feel with colors, materials, fixtures and lighting.
Year Completed
2009
Location
Seattle, WA
Builder
Gary Nickell
Architect & Interiors
Katie Hastings, AIA













